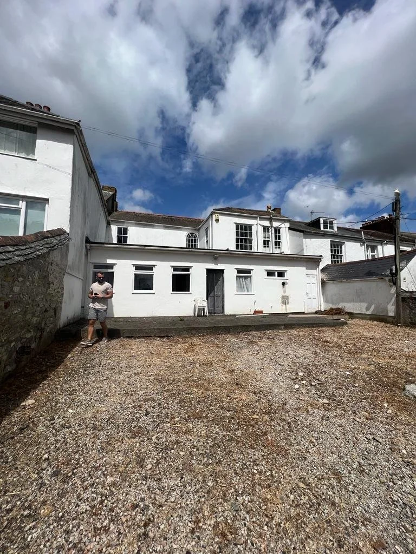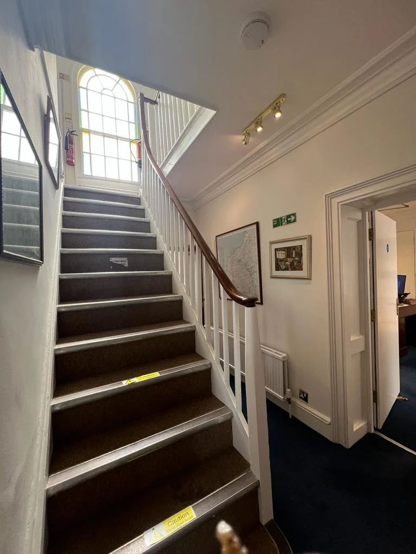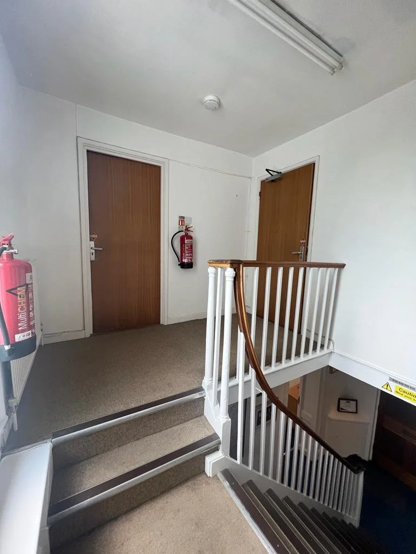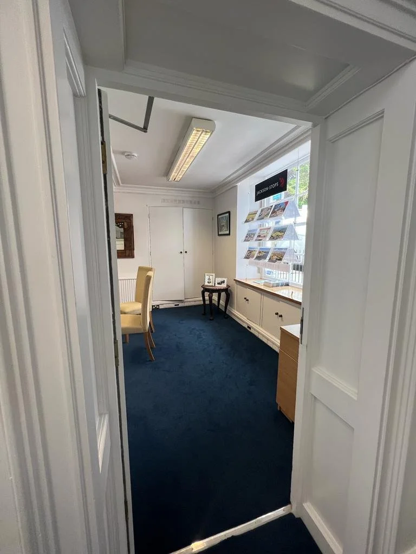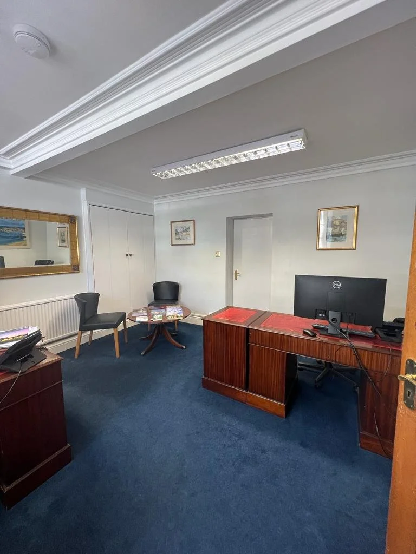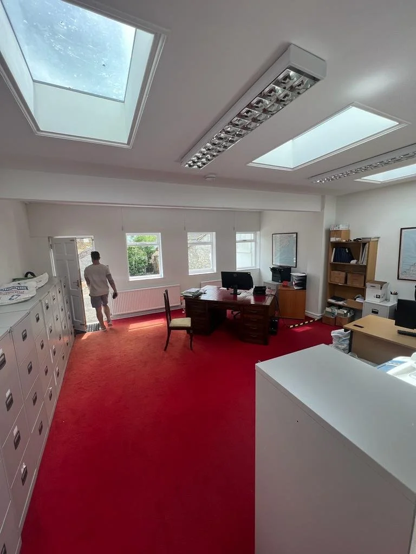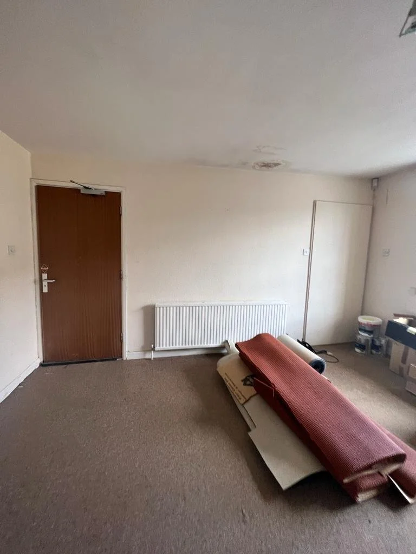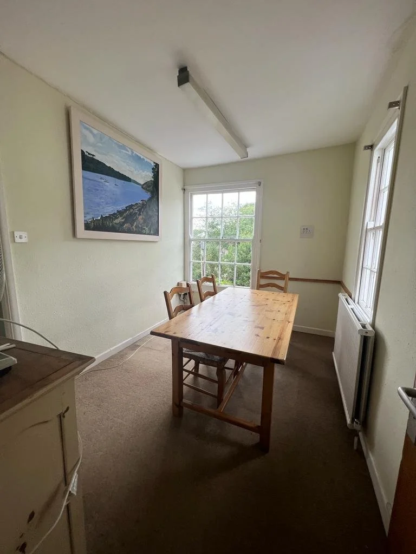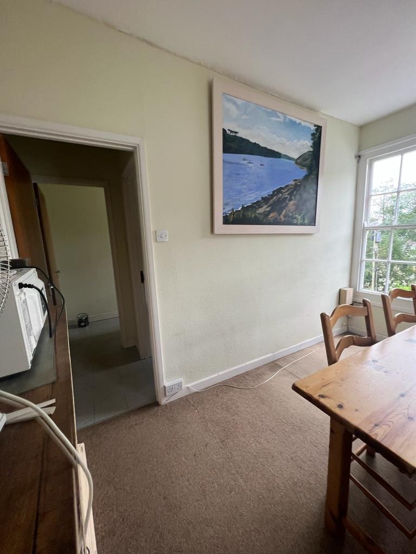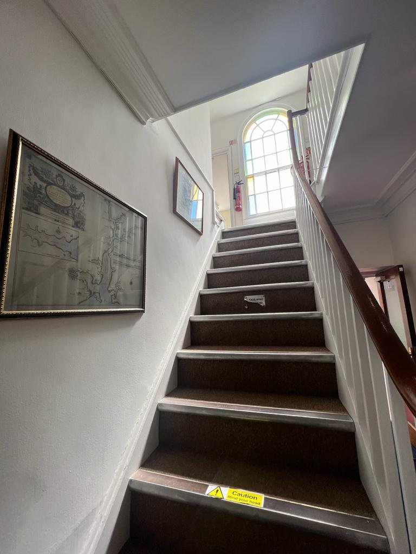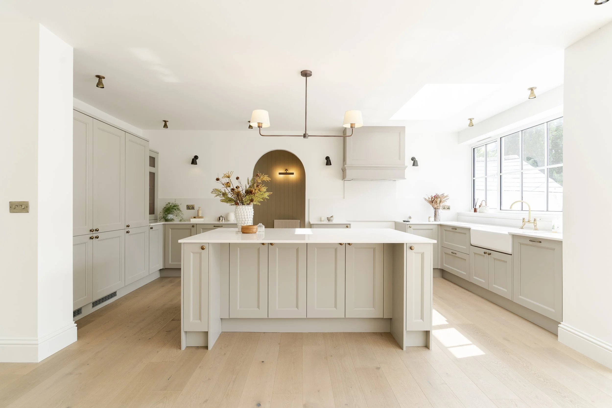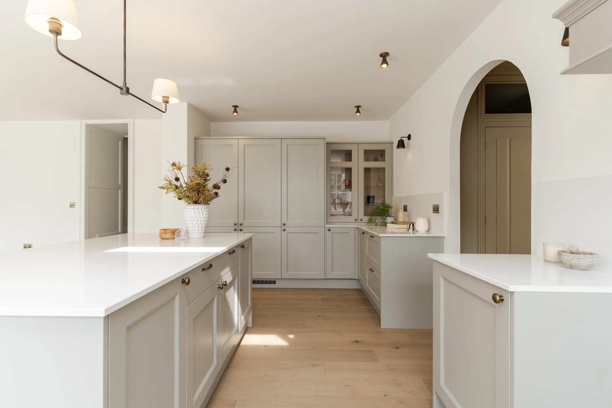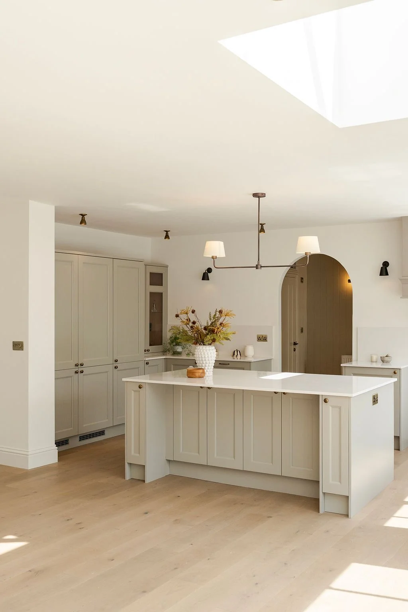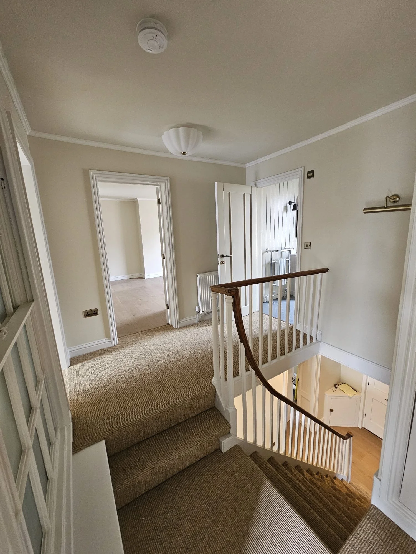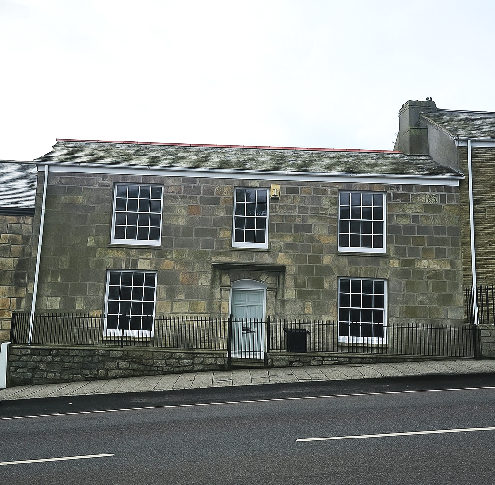Grade II listed city townhouse on one of Truro’s finest streets
Lovingly known as "Big Lemon”, this project followed our work on it’s neighbouring property with our clients Cornwall Living Property. Studio Gorse began exploring the immense opportunities of this prominent Grade II listed Georgian townhouse (c1810) on Truro’s historic Lemon Street. We worked with SMT Architect’s plans to re-imagine the beautiful former estate agency office into a characterful, timeless four double bedroom home.
The existing building had become lost amongst previous uses, with carpet tiles and varnished wood to every sight line. The double fronted terrace no longer reflected the grandeur of its architectural history and required sympathetic eyes to create a proud family home.
While retaining the charm and character namely of the house’s front rooms, Studio Gorse delivered confident, inspiring plans focusing on creating a vast open plan space to the rear to re-submit for planning. We created a truly modern floor plan with a generous living/dining area, large island kitchen and hidden guest WC and mud/utility area for prompt re-entry to the market.
Our approach proposed a sophisticated, warm concept board featuring terracotta tiles, built-in joinery, and heritage paint tones—to thoughtfully reimagine the space. After concept stage and pregnancy complications at our end, Zella Packer worked her magic on the FF&E, joinery drawings and on-site works to bring the project to completion.
The result? A home that truly sits proudly on the distinguished granite-fronted terrace; whilst internally becoming a garden-focused oasis from the busy street outside. This project is a true example of how thoughtful domestic spatial planning can generously benefit the home owner’s day-to-day life and family, whilst also add substantial value to a property.
Client
Cornwall Living Property
Year
2025
Project size
240sqm
Contractors: GK Construction
Architects: SMT Associates
Project collaborator: Zella Packer
Photographer: Frankie Thomas
