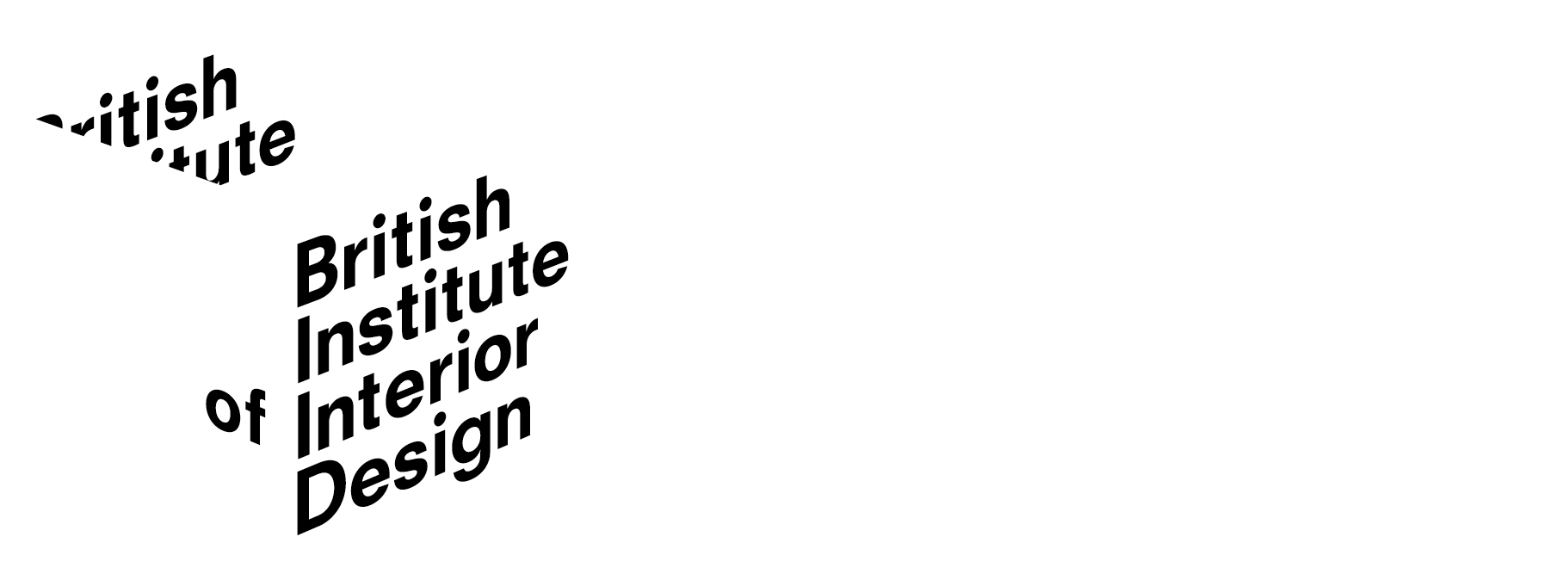A boutique interior design studio, creating interiors to invite presence and inspire pause.
Specialising in interior architecture, design and consultation in the South West of England;
working across residential, commercial and hospitality sectors.
We believe every space has a story, and we’re here to tell it beautifully.
Led by Director Sophie Chapman, our work brings together the intricacies of professional interior design with a deep devotion to understanding daily rituals and human behaviour.
At Studio Gorse, we are committed to guiding our clients towards tangible, physical expressions of a client’s vision - whether that’s for a forward-thinking brand or a discerning homeowner.
Our touch elevates the following projects
Commercial
Our expertise has led us to a far-reaching portfolio of cafés and seated spaces, retail environments with point-of-sale design, as well as high-end office interiors. We pride ourselves in understanding a client’s brand, their customer journey and the importance of physical space to a brand’s business achievement.
Residential
In the residential space, we work closely with both homeowners and property developers—whether we’re crafting bespoke, heart-felt interiors for private homes or full interior design and fit-outs for investment properties like Airbnbs, HMOs, or buy-to-sell projects.
Hospitality
With a built portfolio of phasing hotel bedroom refurbishments, front-of-house spaces, new build spas, and self-catering accommodation; we adore both the nuance and complexity required when working in always-open environments.
Our approach is deeply personalised and client-centred.
We offer services from initial concept and material exploration, spatial planning, 2D and 3D visuals, furniture/ product design, technical drawing packs, FF&E, project installs and styling.
We offer E-design services for our residential clients, as well as our ever popular ‘quick-fire’ meetings to add interior input to plans provided to our clients by their chosen architects. In this instance, the sooner we’re involved the better.
We are also always open to collaborating with other creatives and across different mediums, so do get in touch.
Studio Gorse also regularly collaborate with other interior design studios on larger projects.
-
In accordance with the RIBA Stages of Work, our initial involvement includes a preliminary to the intended site or property. We will find out about your requirements, vision and end user, as well as timescales and budgets. We can then assist in building a detailed brief.
-
We will develop floor plans and spatial layouts based on the design concept and develop the project style.
We will create key mood boards, concept imagery and build a 3D model to understand the volumetric aspects of the design.
We will begin shortlisting on FF&E items (Furniture, Fixtures & Fittings) such as fabric, furniture and lighting for the space.
-
At the refinement stage, we will begin to specify key finishes and materials for flooring, wall coverings, ceiling finishes, joinery samples, lighting, furniture and loose furnishings.
We utilise an extensive back catalogue of commercial and residential industry knowledge to inform the correct specification, with budget, usability and the construction team in mind.
-
We prepare and co-ordinate a fully detailed technical construction/detailing/tender pack for the project.
Alongside this, we develop fully detailed finishes schedules and FF&E specification for the project. This includes joinery drawings, electrical and sanitary requirements for the tender process. Where required, we also integrate independent M&E drawings into our pack for issue.
-
Once a contractor is appointed, we can review the design proposals and advise appropriately.
Whilst the project is on-site, we can work closely with other team members to achieve the successful implementation of the design intent. In tandem, we can manage the FF&E supply chain and all relevant installation.
We inspect all works and prepare snagging schedules as required to achieve the satisfaction of both us and the client; ensuring we are on-site for handover day to sign off the completed project.
We can provide interior styling and recommend photographers, PR consultants and marketers.
What our clients say
Elizabeth Cannon - Head of Buying, Whistlefish
“Studio Gorse has surpassed our ideas by going above and beyond with a beautifully curated and contemporary store design; we have approved each of Sophie’s ideas immediately. The team have been very professional but also adaptable and approachable with any questions and queries we have had, especially when faced with possible sets backs!
We are enjoying working with Sophie on this first gallery refresh, as we plan to roll out our new look across our gallery portfolio. This is such an important project for the future of our brand and we think Sophie has managed to capture our future vision so perfectly.”
Private residential client - Cornwall
“Sophie’s vision for our home and how we imagined using each space has been invaluable. She’s at times really fought to re-direct us and each time we’ve been overjoyed with the changes made - even after a little initial persuasion. A great, positive guiding light as the project has unfolded and full of knowledge we’d not even known was needed. We secretly can’t wait to outgrow this home, so we can get her involved in our next!”



















